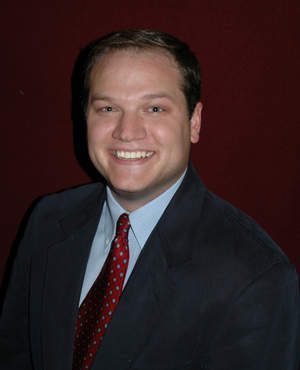Single Family for Sale: 3164 Patterson, MONTGOMERY, 60538 SOLD
3 beds
2 full, 1 half baths
2,282 sqft
$324,272
$324,272
3164 Patterson,
MONTGOMERY, 60538 SOLD
3 beds
2 full, 1 half baths
2,282 sqft
$324,272
Previous Photo
Next Photo
Click on photo to open Slide Show.

Selling Price: $324,272
Original List Price: $322,205
Sold at 100.6% of list price
Sold Date: 07/29/2019
Type Single Family
Beds 3
Total Baths 2 full, 1 half baths
Square Feet 2,282 sqft
Lot Size 0.26 acres
Year Built 2018
City MONTGOMERY
County Kendall
School District 115
Subdivision Huntington Chase
MLS 10260572
The Victoria is a well-loved floor plan that features three bedrooms, a loft and two-and-a-half bathrooms, and a first floor study. Open the doors to this breathtaking two story elegantly designed living space. Upon entering, you and your guests will enjoy the lofty welcome of a two-story foyer and second floor staircase. Along the foyer is access to a separate living room that opens up to the formal dining room, a design perfect for entertaining guests. The dining room has convenient access to the well equipped kitchen, featuring a breakfast dining area.The breakfast dining area is openly situated along the family room providing the ideal layout to enjoy a relaxing night in or enjoy time with loved ones. The powder room and study are conveniently tucked away along the garage entryway. The second floor is home to three bedrooms and a versatile loft. The elegant owner's suite is spaciously designed with a walk-in closet and a private bathroom featuring a walk-in shower.
Room Features
Basement Description Unfinished
Dining Description Separate
Lot & Building Features
Parking Description Garage
Tax Year 2017
Lot Dimensions 76X147X78X147 ft
Price History of 3164 Patterson, MONTGOMERY,
| Date | Name | Price | Difference |
|---|---|---|---|
| 12/31/1969 | Listing Price | $324,272 | N/A |
*Information provided by REWS for your reference only. The accuracy of this information cannot be verified and is not guaranteed. |
Browse By Area
 Listing Last updated . Some properties which appear for sale on this web site may subsequently have sold or may no longer be available. Walk Score map and data provided by Walk Score. Google map provided by Google. Bing map provided by Microsoft Corporation. All information provided is deemed reliable but is not guaranteed and should be independently verified. Listing information courtesy of: Baird & Warner |

