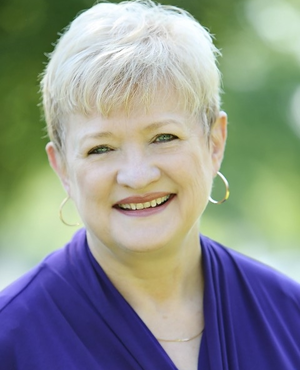Single Family for Sale: 31745 Hanlon, Libertyville, IL 60048 SOLD
4 beds
2 full, 2 half baths
3,128 sqft
$1,225,000
$1,225,000
31745 Hanlon,
Libertyville, IL 60048 SOLD
4 beds
2 full, 2 half baths
3,128 sqft
$1,225,000
Previous Photo
Next Photo
Click on photo to open Slide Show.

Selling Price: $1,225,000
Original List Price: $1,499,900
Sold at 81.7% of list price
Sold Date: 11/08/2024
Type Single Family
Style Ranch
Beds 4
Total Baths 2 full, 2 half baths
Square Feet 3,128 sqft
Lot Size 16.00 acres
Year Built 1977
City Libertyville
County Lake
School District 128
MLS 12088784
Status Closed
Grand Estate w/16 acres, pasture, barn, sheds, & open land with a spacious 4 bedrooms, 2 full & 2 half bathrooms ranch home in Libertyville! Rarely is a 15+ acre estate available for sale in Libertyville! This private estate w/spectacular & clear views of sunsets & sunrises, zoned as Farm; where you can have horses, chickens, etc is ready for "the Buyer". As you enter the gated courtyard through the double front door into the grand Foyer w/hardwood floor, you're immediately greeted by the spacious and open floor plan of this stunning ranch home. The formal Living Room w/picture windows of the rear pasture & red barn & formal & separate Dining Room w/hardwood floor is perfect for entertaining guests or hosting the holidays. Enjoy relaxing in the Family Room w/wood burning fireplace & slider to the back yard. The light & bright, eat-in Kitchen w/Dacor 6 burner stove/oven, commercial hood, SS appliances, skylights, breakfast bar, pantry, & tile floor offers a picturesque view of the courtyard w/concrete patio. The Laundry Room with tile floor & laundry sink is conveniently located on the main level. The spacious bedrooms are nicely located on the separate wing of the home along with the Master Suite w/hardwood floor, walk-in closet & Master Bath w/double sinks, jacuzzi tub, separate step-in shower, recessed lighting & hardwood floor. The main level offers 2 full bathrooms (Hall Full Bathroom w/double sinks, step in shower, private toilet, heat lamps, & tile floor), & 2 half bathrooms! The partially finished Basement offers square feet equal to the main level - doubling the square footage of this wonderful home. The Basement offers finished Studio w/vinyl floor, Workshop, Mud Room w/double sinks, 400 amp service, water softener, 2 furnaces, 2 a/c units, & newer hot water heater. Developers - property can also be developed into residential homes (plan exists for about 15 homes).
Room Features
Basement Description Partially Finished
Dining Description Separate
Lot & Building Features
Appliances Dishwasher, Water Softener, Washer, Refrigerator, Range Hood, Range, Dryer
Architecture Ranch
Cooling Central Air
Heating Forced Air, Sep Heating Systems - 2+, Natural Gas
Parking Description Garage
Sewer Septic-Private
Tax Year 2023
Water Private Well
Fireplaces 1
Fireplace Locations Family Room
Lot Dimensions 975X703X905X340X387X100X316X260 ft
Community and Schools
Elementary School Oak Grove Elementary School
Junior High School Oak Grove Elementary School
Senior High School Libertyville High School
Price History of 31745 Hanlon, Libertyville, IL
| Date | Name | Price | Difference |
|---|---|---|---|
| 09/06/2024 | Price Adjustment | $1,225,000 | 2.08% |
| 08/02/2024 | Price Adjustment | $1,200,000 | 19.99% |
| 12/31/1969 | Listing Price | $1,499,900 | N/A |
*Information provided by REWS for your reference only. The accuracy of this information cannot be verified and is not guaranteed. |
Browse By Area
 Listing Last updated . Some properties which appear for sale on this web site may subsequently have sold or may no longer be available. Walk Score map and data provided by Walk Score. Google map provided by Google. Bing map provided by Microsoft Corporation. All information provided is deemed reliable but is not guaranteed and should be independently verified. Listing information courtesy of: Fulton Grace Realty |




