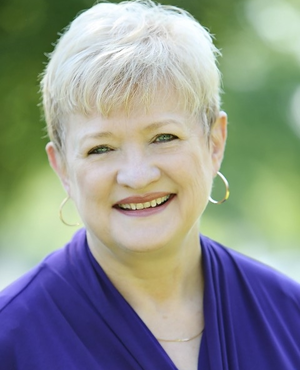Single Family for Sale: 1009 Crestfield, Libertyville, IL 60048 SOLD
5 beds
3 full baths
2,962 sqft
$642,500
$642,500
1009 Crestfield,
Libertyville, IL 60048 SOLD
5 beds
3 full baths
2,962 sqft
$642,500
Previous Photo
Next Photo
Click on photo to open Slide Show.

Selling Price: $642,500
Original List Price: $674,900
Sold at 95.2% of list price
Sold Date: 07/30/2024
Type Single Family
Style Quad Level
Beds 5
Total Baths 3 full baths
Square Feet 2,962 sqft
Lot Size 0.23 acres
Year Built 1966
City Libertyville
County Lake
School District 128
Subdivision Butterfield Estates
MLS 12086624
Status Closed
Such great curb appeal and so many new upgrades on this totally renovated home with over 3000 sq ft of living space and located in one of the most popular neighborhoods in Libertyville-just a short walk to Nicholas Dowden park, Libertyville High School & Highland Middle School. Current owners removed the wall between the BRAND-NEW KITCHEN and the living room to create a more open, modern floor plan. They also put in a BRAND-NEW KITCHEN that includes soft close cabinets, Cambria countertops, new stainless-steel appliances and a huge eat-in area that leads right to the over-sized backyard with a new brick-paver patio and new trees & landscaping for additional privacy. Luxury Vinyl Tile (LVT) flooring was also added to the first floor. Custom millwork throughout. NEWER Roof! NEWER painted siding and brick. NEWER painted interior. NEWER furnace on 3rd level. The private master bedroom is located on the third level and includes a private bath with generous closet space, double bowl vanity, whirlpool, skylights and a peaceful, private-balcony overlooking the backyard. The third level also features a sitting area and an additional bedroom; ideal for a private home office. The second level offers you three bedrooms with generous closet space and a full bath. Both the second & third floors have new carpet. For added living space the lower level features a family room with a cozy gas fireplace, full bath and laundry room. Additional perks include convenient gutter-guards and a brand-new washing machine. There is so much to love about this home and its location. Make your appointment to see it today!
Room Features
Basement Description Crawl
Dining Description Separate
Lot & Building Features
Appliances Dishwasher, Water Softener Owned, Washer, Stainless Steel Appliance(s), Refrigerator, Range, Microwave, Dryer
Architecture Quad Level
Cooling Central Air, Zoned
Heating Natural Gas
Parking Description Garage
Sewer Public Sewer
Tax Year 2022
Water Lake Michigan, Public
Fireplaces 1
Fireplace Locations Family Room
Lot Dimensions 80X126 ft
Community and Schools
Elementary School Copeland Manor Elementary School
Junior High School Highland Middle School
Senior High School Libertyville High School
Price History of 1009 Crestfield, Libertyville, IL
| Date | Name | Price | Difference |
|---|---|---|---|
| 12/31/1969 | Listing Price | $642,500 | N/A |
*Information provided by REWS for your reference only. The accuracy of this information cannot be verified and is not guaranteed. |
Browse By Area
 Listing Last updated . Some properties which appear for sale on this web site may subsequently have sold or may no longer be available. Walk Score map and data provided by Walk Score. Google map provided by Google. Bing map provided by Microsoft Corporation. All information provided is deemed reliable but is not guaranteed and should be independently verified. Listing information courtesy of: Coldwell Banker Realty |

