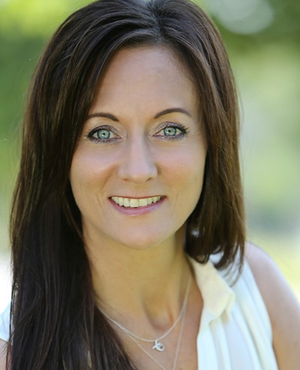Single Family for Sale: 512 Logan, JOLIET, 60433 SOLD
2 beds
2 full baths
912 sqft
$174,900
$174,900
512 Logan,
JOLIET, 60433 SOLD
2 beds
2 full baths
912 sqft
$174,900
Previous Photo
Next Photo
Click on photo to open Slide Show.

Selling Price: $174,900
Original List Price: $174,900
Sold at 100.0% of list price
Sold Date: 08/27/2018
Type Single Family
Style Ranch
Beds 2
Total Baths 2 full baths
Square Feet 912 sqft
Year Built 1957
City JOLIET
County Will
School District 204
MLS 10035639
The fireworks may be over, but the sizzling hot deals have not fizzled out! This recently remodeled 3 BR, 2 BTH ranch home located on a nearly 1/2 acre lot surrounded by nature truly "sparkles" & "shines". Its cozy open floor plan says "There's no place like home". The LR boasts a wood burning FP & the KIT is highlighted by its grey cabinets, new counters, & unique sun tunnel. The MBR includes a private BTH & 2 closets. Bad day? Unwind in the whirlpool tub. The finished BMT doubles the living area of the home & is showcased by the 3rd BR, FAM/rec room, & laundry/workshop. 2 car garage & carport. All appliances. As your tour continues into the fenced backyard you will feel the tranquility of this "park-like" outdoor living space that everyone, even "fido" will love! The gazebo w/ fan & electric hookup is an ideal place for a meal or even a movie. Love gardening? Then the 2 sheds will be perfect! Feels like country living, yet close to everything! Easy access to train station & 80/355/55.
Room Features
Basement Description Finished
Lot & Building Features
Architecture Ranch
Parking Description Garage, Space/s
Tax Year 2017
Fireplaces 1
Fireplace Locations Living Room
Lot Dimensions 98X195X95X217 ft
Price History of 512 Logan, JOLIET,
| Date | Name | Price | Difference |
|---|---|---|---|
| 12/31/1969 | Listing Price | $174,900 | N/A |
*Information provided by REWS for your reference only. The accuracy of this information cannot be verified and is not guaranteed. |

Listed by Century 21 Circle
 Listing Last updated . Some properties which appear for sale on this web site may subsequently have sold or may no longer be available. Walk Score map and data provided by Walk Score. Google map provided by Google. Bing map provided by Microsoft Corporation. All information provided is deemed reliable but is not guaranteed and should be independently verified. Listing information courtesy of: Century 21 Circle |
