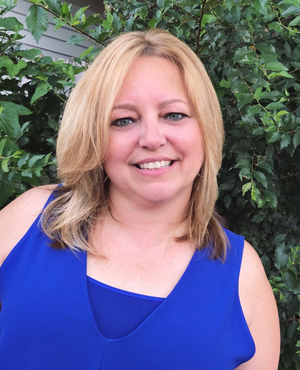Single Family for Sale: 85 Lochleven, Inverness, 60067 SOLD
3 beds
3 full, 1 half baths
2,304 sqft
$465,101
$465,101
85 Lochleven,
Inverness, 60067 SOLD
3 beds
3 full, 1 half baths
2,304 sqft
$465,101
Previous Photo
Next Photo
Click on photo to open Slide Show.

Selling Price: $465,101
Original List Price: $465,000
Sold at 100.0% of list price
Sold Date: 09/30/2019
Type Single Family
Style Walk-Out Ranch
Beds 3
Total Baths 3 full, 1 half baths
Square Feet 2,304 sqft
Year Built 1983
City Inverness
County Cook
School District 211
Subdivision Inverness on the Pond
MLS 10431760
This is the ONE!!! Priced to Sell! "Blair" Ranch with the Most Incredible Views from Almost Every Window.Perfect Entertaining FloorPlan, Huge Great Room with Fireplace & 2 Sets of Sliding Doors to Rear Deck Over Looking Ponds, Expansive Dining Room, Completely Updated Kitchen with Granite Counters, Gourmet Appliances Plus Sliding Door to Private Deck. Spacious First Floor Master Suite with Upgraded Vanity & Shower, Generous 2nd Bedroom with Private Bath, Cozy Library with Hardwood Floors and Custom Built Bookcases, ,Sun Filled Full Walkout Lower Level with Family Room, Bar, Fireplace, 3rd Bedroom, Full Bath and Craft Room, Lower Level Walks out to Pavers Patio that Has Serene Vistas over 2 Ponds. 1st Floor Laundry Room. 2 Car Garage.
Room Features
Basement Description Finished, Exterior Access
Dining Description Separate
Lot & Building Features
Architecture Walk-Out Ranch
Parking Description Garage
Tax Year 2018
Fireplaces 2
Fireplace Locations Living Room, Basement
Lot Dimensions CONDO
Community and Schools
Elementary School Marion Jordan Elementary School
Junior High School Walter R Sundling Junior High Sc
Senior High School Wm Fremd High School
Price History of 85 Lochleven, Inverness,
| Date | Name | Price | Difference |
|---|---|---|---|
| 12/31/1969 | Listing Price | $465,101 | N/A |
*Information provided by REWS for your reference only. The accuracy of this information cannot be verified and is not guaranteed. |
Browse By Area
 Listing Last updated . Some properties which appear for sale on this web site may subsequently have sold or may no longer be available. Walk Score map and data provided by Walk Score. Google map provided by Google. Bing map provided by Microsoft Corporation. All information provided is deemed reliable but is not guaranteed and should be independently verified. Listing information courtesy of: Jameson Sotheby's Intl Realty |

