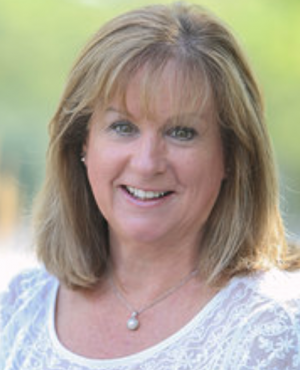Single Family for Sale: 36 S Central, HIGHWOOD, 60040 SOLD
2 beds
2 full baths
1,068 sqft
$300,000
$300,000
36 S Central,
HIGHWOOD, 60040 SOLD
2 beds
2 full baths
1,068 sqft
$300,000
Previous Photo
Next Photo
Click on photo to open Slide Show.

Selling Price: $300,000
Original List Price: $300,000
Sold at 100.0% of list price
Sold Date: 08/31/2018
Type Single Family
Style Ranch
Beds 2
Total Baths 2 full baths
Square Feet 1,068 sqft
Lot Size 0.23 acres
Year Built 1928
City HIGHWOOD
County Lake
School District 113
MLS 09939393
Charming and meticulously maintained home on a quiet street. Open concept floor plan, hardwood floors, neutral and modern decor. Timeless, white kitchen. Master bedroom offers spacious walk-in closet, recently updated by Closet Works. Lower level is finished to perfection with lots of recessed lights, neutral carpet, family room, full bathroom, laundry room, flexible floor plan. Enjoy the beautiful back yard space, including brick-paver patio with knee wall and new 4' wooden fence around perimeter. Convenient, attached garage. Close to vibrant downtown community; minutes to shops, restaurants, Metra, and school. Experience Celebrate Highwood festivities, such as the farmers' market, Pumpkin Festival, and various other ongoing, annual events throughout the year. Enjoy an urban and suburban lifestyle!
Room Features
Basement Description Partially Finished
Dining Description Combined w/ Liv Rm
Lot & Building Features
Architecture Ranch
Parking Description Garage
Tax Year 2017
Lot Dimensions 67 X 154 X 67 X 154 ft
Community and Schools
Elementary School OAK TERRACE ELEMENTARY SCHOOL
Junior High School NORTHWOOD JUNIOR HIGH SCHOOL
Senior High School HIGHLAND PARK HIGH SCHOOL
Price History of 36 Central, HIGHWOOD,
| Date | Name | Price | Difference |
|---|---|---|---|
| 12/31/1969 | Listing Price | $300,000 | N/A |
*Information provided by REWS for your reference only. The accuracy of this information cannot be verified and is not guaranteed. |
 Listing Last updated . Some properties which appear for sale on this web site may subsequently have sold or may no longer be available. Walk Score map and data provided by Walk Score. Google map provided by Google. Bing map provided by Microsoft Corporation. All information provided is deemed reliable but is not guaranteed and should be independently verified. Listing information courtesy of: Coldwell Banker Realty |

