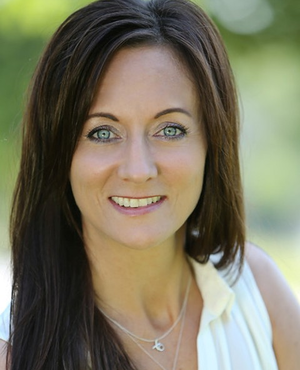Single Family for Sale: 470 Greenleaf, Glencoe, IL 60022 SOLD
5 beds
5 full, 1 half baths
7,258 sqft
$3,695,000
$3,695,000
470 Greenleaf,
Glencoe, IL 60022 SOLD
5 beds
5 full, 1 half baths
7,258 sqft
$3,695,000
Previous Photo
Next Photo
Click on photo to open Slide Show.

Selling Price: $3,695,000
Original List Price: $3,695,000
Sold at 100.0% of list price
Sold Date: 08/06/2024
Type Single Family
Style Other
Beds 5
Total Baths 5 full, 1 half baths
Square Feet 7,258 sqft
Lot Size 0.51 acres
Year Built 2006
City Glencoe
County Cook
School District 203
MLS 12029952
Status Closed
Nestled on a private and expansive 1/2 acre property in an ideal enclave of Glencoe, this elegant residence at 470 Greenleaf Avenue exudes timeless charm and sophistication. Offering a gracious and spacious living environment, the layout is open with cleverly defined and stunningly finished rooms. Every space is designed with views out to the property including the front porch with its unique outdoor dining room, the lush yard, and the back with heated pergola, pool, and built-in hot tub. Enter expansive living areas adorned with refined finishes and abundant natural light. The gourmet kitchen, adorned with top-of-the-line appliances and separate islands, is a culinary haven, opening to the breakfast area and family room, plus butler pantry leading to a formal dining room, setting the stage for memorable gatherings. A main floor office, plus a full bath and bedroom offer much flexibility, plus walk-in pantry, powder room, mud room, and attached garages. The second floor offers the primary suite with volume ceiling, separate walk-in closets, and a spa-like en suite bathroom. The additional three second floor bedrooms, two sharing a bathroom, with another fully ensuite, all generously sized with built-out closets. A loft area is perfect for relaxation or exercise and opens to the lovely outdoor deck, while a large laundry makes life easier. The basement is fully finished and features a full kitchen and dining space, exercise room plus plentiful recreation space and a full bath plus bedroom. Impeccably maintained mechanical systems and cedar shake roof. The home is truly built with the outdoor space in mind, perfect for entertaining and relaxation. Centrally located in Glencoe, steps from town, dining, shops, schools, transportation, parks and recreation including Lake Michigan and Chicago Botanic Gardens.
Room Features
Basement Description Finished
Dining Description Separate
Lot & Building Features
Appliances Dishwasher, Wine Refrigerator, Washer, Range, Microwave, High End Refrigerator, Dryer, Double Oven, Disposal
Architecture Other
Cooling Central Air, Zoned
Heating Forced Air, Zoned, Natural Gas
Parking Description Garage
Sewer Public Sewer
Tax Year 2021
Water Lake Michigan, Public
Fireplaces 2
Fireplace Locations Family Room, Living Room
Lot Dimensions 210 X 223 X 85 X 177 ft
Community and Schools
Elementary School South Elementary School
Junior High School Central School
Senior High School New Trier Twp H.S. Northfield/Wi
Price History of 470 Greenleaf, Glencoe, IL
| Date | Name | Price | Difference |
|---|---|---|---|
| 12/31/1969 | Listing Price | $3,695,000 | N/A |
*Information provided by REWS for your reference only. The accuracy of this information cannot be verified and is not guaranteed. |

Listed by Compass, Gloria Matlin & Zack Matlin
Sold by @properties Christie's International Real Estate, Jody Dickstein
Browse By Area
 Listing Last updated . Some properties which appear for sale on this web site may subsequently have sold or may no longer be available. Walk Score map and data provided by Walk Score. Google map provided by Google. Bing map provided by Microsoft Corporation. All information provided is deemed reliable but is not guaranteed and should be independently verified. Listing information courtesy of: Compass |
