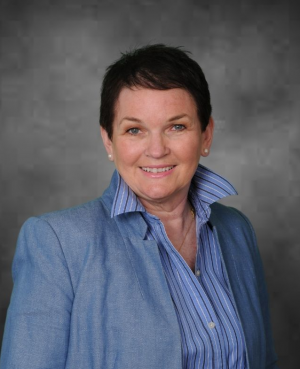Single Family for Sale: 311 S Lincoln, Elwood, IL 60421 SOLD
3 beds
2 full baths
2,000 sqft
$260,000
$260,000
311 S Lincoln,
Elwood, IL 60421 SOLD
3 beds
2 full baths
2,000 sqft
$260,000
Previous Photo
Next Photo
Click on photo to open Slide Show.

Selling Price: $260,000
Original List Price: $280,000
Sold at 92.9% of list price
Sold Date: 07/31/2024
Type Single Family
Beds 3
Total Baths 2 full baths
Square Feet 2,000 sqft
Year Built 1964
City Elwood
County Will
School District 204
MLS 12074727
Status Closed
This single owner trilevel in Elwood shows care and pride in ownership. As you walk through this 3 bedroom 2 full bath home you will notice the original hardwood flooring throughout the main house and carpet in the family room on the main floor. In the traditional Tri level style, there are 3 bedrooms and the bath on the top level. 2 of the 3 bedrooms are oversized, and the second bedroom has a built in bed and bookshelf! The main floor consists of a Front living room, and the back family room, with huge bay windows, as well as a beautiful updated kitchen. The granite countertops don't stop with the counters but continue up, providing granite backsplash as well! The upgraded cabinets are plentiful, and the appliances are newer. The oak sideboard and table can stay. Downstairs on the lower level, the laundry room has storage in every imaginable space, care of the previous owner and his wood working skills! There is also back yard access. The rest of the basement holds a second family or rec room with more custom woodworking in the form of shelving and a dry bar. The built in refrigerator keeps the drinks cool and ready to serve! You will find a larger refrigerator/freezer in the laundry room, right around the corner! The second full bath is conveniently located at the bottom of the stairs. With doors from the Bar area, you have access to the huge crawl space. The HWH and Furnace are here as well as one of 2 sump pumps. Lots of storage as well! This 1/3 acre lot is fully fenced, with an outbuilding the size of a 2 car garage with natural gas and 220v Electric. Historically it was used as a woodshop, but you can use it for whatever suits your needs!! There is a single car garage door at the back of the building. This well kept home is waiting for it's next chapter! Very close to I-55 and not far from Rt 80.
Room Features
Basement Description Exterior Access, Lookout, Rec/Family Area, Storage Space
Lot & Building Features
Appliances Dishwasher, Wine Refrigerator, Washer, Refrigerator, Range, Microwave, Dryer
Cooling Central Air
Heating Natural Gas
Parking Description Garage
Sewer Public Sewer
Tax Year 2022
Water Public
Fireplaces 1
Fireplace Locations Basement
Lot Dimensions 173X85 ft
Price History of 311 Lincoln, Elwood, IL
| Date | Name | Price | Difference |
|---|---|---|---|
| 12/31/1969 | Listing Price | $260,000 | N/A |
*Information provided by REWS for your reference only. The accuracy of this information cannot be verified and is not guaranteed. |
Browse By Area
 Listing Last updated . Some properties which appear for sale on this web site may subsequently have sold or may no longer be available. Walk Score map and data provided by Walk Score. Google map provided by Google. Bing map provided by Microsoft Corporation. All information provided is deemed reliable but is not guaranteed and should be independently verified. Listing information courtesy of: Coldwell Banker Real Estate Group |

