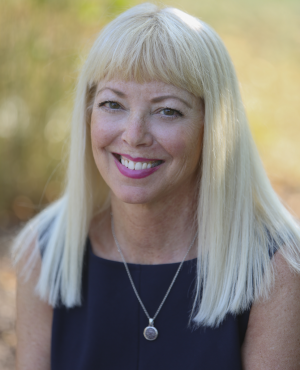Single Family for Sale: 143 Bush, ELWOOD, 60421 SOLD
3 beds
3 full baths
1,738 sqft
$215,000
$215,000
143 Bush,
ELWOOD, 60421 SOLD
3 beds
3 full baths
1,738 sqft
$215,000
Previous Photo
Next Photo
Click on photo to open Slide Show.

Selling Price: $215,000
Original List Price: $220,000
Sold at 97.7% of list price
Sold Date: 03/22/2019
Type Single Family
Style Ranch
Beds 3
Total Baths 3 full baths
Square Feet 1,738 sqft
Lot Size 0.55 acres
Year Built 1997
City ELWOOD
County Will
School District 204
MLS 10259768
Welcoming cute wrap around porch to this true ranch home 3 bedrooms, two baths up, finished basement with full bath. Kitchen has island, desk area, pantry, roll-out shelves, newer patio door with built-in blinds. Master bedroom bath with Whirlpool tub and separate shower, deep WIC. Stone wood burning fireplace with gas starter, octagon dining room, panel doors, deck and "as is" pool. Fenced yard 5 yrs old, AC 4 yrs old, new water heater to be installed, bas area with plumbing and tv wiring for a Bar area. Pool table can stay. Two small crawl areas, large laundry room, house is set up for central vac. Whole house fan, 27x24 oversized garage. In the original plans there was an option of adding a stairway and finishing the second floor. Sit on your front porch and enjoy the natural preserves view..peaceful. NEW WINDOWS TO BE INSTALLED
Room Features
Basement Description Finished
Dining Description Separate
Lot & Building Features
Architecture Ranch
Parking Description Garage
Tax Year 2017
Fireplaces 1
Fireplace Locations Living Room
Lot Dimensions 196X41X48X130X60X223 ft
Price History of 143 Bush, ELWOOD,
| Date | Name | Price | Difference |
|---|---|---|---|
| 12/31/1969 | Listing Price | $215,000 | N/A |
*Information provided by REWS for your reference only. The accuracy of this information cannot be verified and is not guaranteed. |
 Listing Last updated . Some properties which appear for sale on this web site may subsequently have sold or may no longer be available. Walk Score map and data provided by Walk Score. Google map provided by Google. Bing map provided by Microsoft Corporation. All information provided is deemed reliable but is not guaranteed and should be independently verified. Listing information courtesy of: RE/MAX 10 |

