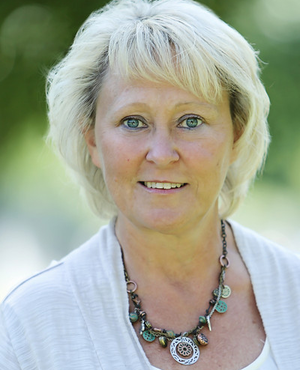Single Family for Sale: 116 Joanne, ELMHURST, 60126 SOLD
4 beds
4 full, 1 half baths
3,479 sqft
$1,240,000
$1,240,000
116 Joanne,
ELMHURST, 60126 SOLD
4 beds
4 full, 1 half baths
3,479 sqft
$1,240,000
Previous Photo
Next Photo
Click on photo to open Slide Show.

Selling Price: $1,240,000
Original List Price: $1,299,000
Sold at 95.5% of list price
Sold Date: 08/26/2019
Type Single Family
Style Tudor
Beds 4
Total Baths 4 full, 1 half baths
Square Feet 3,479 sqft
Lot Size 0.17 acres
Year Built 2017
City ELMHURST
County Du Page
School District 205
MLS 10428355
Nestled in the heart of the Berteau Development, this gorgeous brick and stone exterior features approx. 4579 square feet of total living space! Generous open floor plan with 10 ft ceilings, custom built chef's kitchen complete with quartz counter tops, Sub Zero and Wolf appliances. First floor also features formal living room w/french doors opening to terrace, dinning room with tray ceilings a private study, and a rich oak staircase that leads you to second floor. Retreat to the generous master complete with hardwood flooring, walk in closets and luxury Kohler bath. Second floor additionally highlights laundry, second full suite and two more bedrooms connected by J&J bath. Look out basement is bright and hosts generous recreation room, 5th bed, full bath and plenty of storage. Spacious yard with deck, perfect for those back yard BBQ's. Park, school, pool, Metra and downtown Elmhurst all within blocks of this home/development.
Room Features
Basement Description Finished, Egress Window
Dining Description Separate
Lot & Building Features
Architecture Tudor
Parking Description Garage
Tax Year 2018
Fireplaces 1
Fireplace Locations Family Room
Lot Dimensions 51X145 ft
Community and Schools
Elementary School FIELD ELEMENTARY SCHOOL
Junior High School SANDBURG MIDDLE SCHOOL
Senior High School YORK COMMUNITY HIGH SCHOOL
Price History of 116 Joanne, ELMHURST,
| Date | Name | Price | Difference |
|---|---|---|---|
| 12/31/1969 | Listing Price | $1,240,000 | N/A |
*Information provided by REWS for your reference only. The accuracy of this information cannot be verified and is not guaranteed. |
 Listing Last updated . Some properties which appear for sale on this web site may subsequently have sold or may no longer be available. Walk Score map and data provided by Walk Score. Google map provided by Google. Bing map provided by Microsoft Corporation. All information provided is deemed reliable but is not guaranteed and should be independently verified. Listing information courtesy of: Redfin Corporation |

