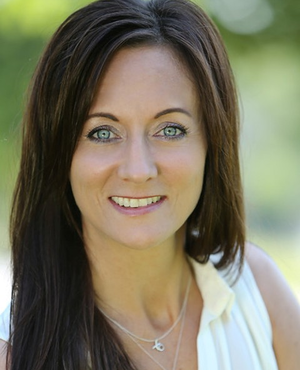Single Family for Sale: 4955 134th #2A, CRESTWOOD, 60418 SOLD
2 beds
1 full, 1 half baths
962 sqft
$105,000
$105,000
4955 134th #2A,
CRESTWOOD, 60418 SOLD
2 beds
1 full, 1 half baths
962 sqft
$105,000
Previous Photo
Next Photo
Click on photo to open Slide Show.

Selling Price: $105,000
Original List Price: $110,000
Sold at 95.5% of list price
Sold Date: 03/20/2019
Type Single Family
Beds 2
Total Baths 1 full, 1 half baths
Square Feet 962 sqft
Year Built 1996
City CRESTWOOD
County Cook
School District 218
MLS 10257986
BEAUTIFULLY UPDATED 2 floor unit. This 2 bedroom 1-1/2 bath condo is breathtaking. So much has been updated and replaced in the past 5 years: Kitchen(2016) completely gutted down to the studs with new cabinets, granite counter tops, appliances, flooring, drywall! Newer windows thru out, New lighting, Newer wood composite flooring in living room and dining room. White 6 panel doors thru out, Newer carpeting in both bedrooms that have organizers in both large closets. The main hall bath has ceramic tub surround, ceramic tile flooring, vanity, faucet and lighting. IN UNIT LAUNDRY with full size high end washer and dryer. Newer 50 gallon tank water heater. HUGE walk in closet in foyer for additional storage. Freshly painted. Screened in balcony has new "wood look" rubber composite flooring made for outdoor use! Building is flexicore. There is NOTHING you have to do but move in. PLUS there is a 1 car garage with BRAND NEW garage door! and plenty of parking. THIS UNIT IS RENTABLE!!!
Room Features
Basement Description None
Dining Description Separate
Lot & Building Features
Parking Description Garage, Space/s
Tax Year 2017
Lot Dimensions COMMON
Price History of 4955 134th, CRESTWOOD,
| Date | Name | Price | Difference |
|---|---|---|---|
| 12/31/1969 | Listing Price | $105,000 | N/A |
*Information provided by REWS for your reference only. The accuracy of this information cannot be verified and is not guaranteed. |

Listed by Keller Williams Preferred Rlty, Kimberly Neill
 Listing Last updated . Some properties which appear for sale on this web site may subsequently have sold or may no longer be available. Walk Score map and data provided by Walk Score. Google map provided by Google. Bing map provided by Microsoft Corporation. All information provided is deemed reliable but is not guaranteed and should be independently verified. Listing information courtesy of: Keller Williams Preferred Rlty |
