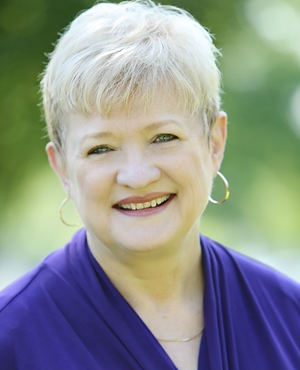Residential Income for Sale: 7956 S Peoria, Chicago, IL 60620 SOLD
9 beds
$489,900
$489,900
7956 S Peoria,
Chicago, IL 60620 SOLD
9 beds
$489,900
Previous Photo
Next Photo
Click on photo to open Slide Show.

Selling Price: $489,900
Original List Price: $489,900
Sold at 100.0% of list price
Sold Date: 09/25/2024
Type Residential Income
Beds 9
Year Built 1915
City Chicago
County Cook
School District 299
MLS 12102872
Status Closed
Fantastic and rare opportunity to own this beautiful oversize multi-unit building. This wonderful corner lot is fully fenced in with plenty of space for gatherings and entertaining. This expansive all brick 3 unit building (possible 4 units) epitomizes luxury and comfort. The curb appeal is a 10 with a wrap around covered porch. The roof and windows, both around 15 years old. Unit 1 is a custom luxury retreat featuring 4 bedrooms and 3.1 baths. 9 ft ceilings on the main floor, this unit has been completely remodeled, showcasing gleaming hardwood floors, gas fireplace, can lighting, new light fixtures, trim, and new interior doors. The bright and sunny living room has many windows allowing for natural lighting. The dining room, and family room flow seamlessly into a 3 season room, perfect for relaxation. Additional half bath of the 3 season room. Stunning eat-in kitchen is a chef's dream with custom cabinets, extra wide granite counters, breakfast bar, island, under cabinet lighting, and stainless steel appliances including a hood range fan and Samsung stainless steel fridge. The primary bedroom is a sanctuary with a decorative fireplace, primary spa bath w/jacuzzi tub, double sinks, skylight, and walk in closet. Additionally there is an office space, and 2nd suite with full remodeled bathroom. Another bedroom also with a en-suite full bath and access to an outdoor balcony. The 2nd floor also houses unit 2 featuring a kitchen, full bath, and 2 nice size bedrooms. The 3rd floor unit 3 offers a living room, eat in kitchen, full bath, and 2 roomy bedrooms. The sprawling finished basement could serve as a possible 4th unit. The basement includes a large family room, exercise room, bedroom, and living room or potential kitchen space. Basement is completed with a full bath, storage room, and laundry room with utility sink. Separate gas and electric meters, along with 4 gas force furnaces and 4 AC units (approximately 15 years old). The exterior is equally impressive with an oversized covered front porch, fenced in yard, concrete patio, and iron deck. This is an amazing investment opportunity!
Room Features
Basement Description Finished, Exterior Access, Rec/Family Area, Sleeping Area, Storage Space, Walk-Up Access
Lot & Building Features
Heating Forced Air, Sep Heating Systems - 2+, Natural Gas, Indv Controls
Parking Description None
Sewer Public Sewer
Tax Year 2022
Water Lake Michigan, Public
Lot Dimensions 74X124 ft
Price History of 7956 Peoria, Chicago, IL
| Date | Name | Price | Difference |
|---|---|---|---|
| 12/31/1969 | Listing Price | $489,900 | N/A |
*Information provided by REWS for your reference only. The accuracy of this information cannot be verified and is not guaranteed. |
Browse By Area
 Listing Last updated . Some properties which appear for sale on this web site may subsequently have sold or may no longer be available. Walk Score map and data provided by Walk Score. Google map provided by Google. Bing map provided by Microsoft Corporation. All information provided is deemed reliable but is not guaranteed and should be independently verified. Listing information courtesy of: @properties Christie's International Real Estate |

