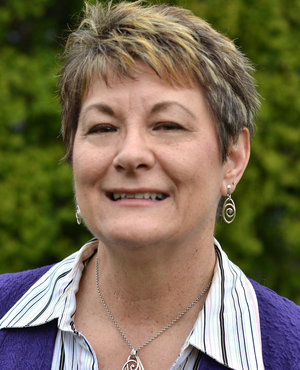Single Family for Sale: 7300 N Octavia, CHICAGO, 60631 SOLD
4 beds
3 full, 1 half baths
3,200 sqft
$730,000
$730,000
7300 N Octavia,
CHICAGO, 60631 SOLD
4 beds
3 full, 1 half baths
3,200 sqft
$730,000
Selling Price: $730,000
Original List Price: $749,000
Sold at 97.5% of list price
Sold Date: 03/01/2019
Type Single Family
Beds 4
Total Baths 3 full, 1 half baths
Square Feet 3,200 sqft
Year Built 1950
City CHICAGO
County Cook
School District 299
MLS 10009642
If you are looking for a huge spacious home with modern design and quality construction, then look no further than 7300 N Octavia. This beautiful 4 bedroom 3 1/2 bath home has been completely renovated from top to bottom. The modern and open concept first floor includes a living room, dining room, family room and gorgeous kitchen with custom white kitchen cabinets, quartz countertops, high end appliances, and large kitchen island that's just made for entertaining. The 3 second floor bedrooms are huge and include large closets, tray ceilings, recessed LED lighting, and hardwood flooring. His and her sinks in both upstairs bathrooms and the master suite features a large soaking tub and high end separate shower perfect for relaxing in after a long day. Walk in his and her closets, 2nd floor laundry room, basement family room with wet bar and 4th bedroom round out this stunning Edison Park home.
Room Features
Basement Description Finished
Lot & Building Features
Parking Description Garage
Tax Year 2017
Lot Dimensions 36X124 ft
Community and Schools
Elementary School EBINGER ELEMENTARY SCHOOL
Senior High School TAFT HIGH SCHOOL
Price History of 7300 Octavia, CHICAGO,
| Date | Name | Price | Difference |
|---|---|---|---|
| 11/13/2018 | Price Adjustment | $730,000 | 2.54% |
| 12/31/1969 | Listing Price | $749,000 | N/A |
*Information provided by REWS for your reference only. The accuracy of this information cannot be verified and is not guaranteed. |
 Listing Last updated . Some properties which appear for sale on this web site may subsequently have sold or may no longer be available. Walk Score map and data provided by Walk Score. Google map provided by Google. Bing map provided by Microsoft Corporation. All information provided is deemed reliable but is not guaranteed and should be independently verified. Listing information courtesy of: Baird & Warner |


