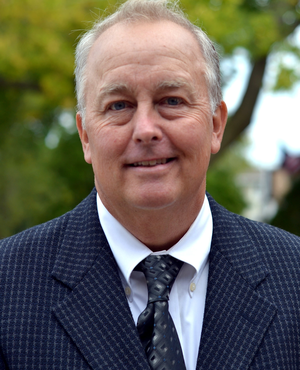Single Family for Sale: 4823 N Seeley, CHICAGO, 60625 SOLD
5 beds
4 full, 1 half baths
4,000 sqft
$1,325,000
$1,325,000
4823 N Seeley,
CHICAGO, 60625 SOLD
5 beds
4 full, 1 half baths
4,000 sqft
$1,325,000
Previous Photo
Next Photo
Click on photo to open Slide Show.

Selling Price: $1,325,000
Original List Price: $1,349,000
Sold at 98.2% of list price
Sold Date: 07/25/2019
Type Single Family
Beds 5
Total Baths 4 full, 1 half baths
Square Feet 4,000 sqft
Lot Size 0.07 acres
Year Built 2019
City CHICAGO
County Cook
School District 299
MLS 10382872
Introducing a brand new home in Lincoln Square on a tree-lined street! Contemporary interior style by an experienced builder loaded with tray ceilings and tall baseboards throughout. The layout on the main 10 ft level includes fireplace in the front Liv-Din room, center kitchen which opens up perfectly with family room and back exterior wall full of windows. Amazing gourmet kitchen w/ top of the line Thermador Professional Series appliances , huge oversized island, pantry; open to family room w/frplc + more built-ins. Inspired Master Suite of your dreams; 14x19 master bdrm, Master Bath boasts heated floor, steam shower and soaking tub, walk-in closets. Dual HVAC system and second level laundry give you the convenience that you are looking for in a luxury home. Finished lover level with radiant heat, 9 ft ceilings, Rec Room w/wet bar, office and guest bdrm. Rear mudroom leads to yard with stone paved patio and roof top deck over the garage.
Room Features
Basement Description Finished
Dining Description Combined w/ Liv Rm
Lot & Building Features
Parking Description Garage
Tax Year 2017
Fireplaces 1
Fireplace Locations Living Room
Lot Dimensions 26 X 122 ft
Price History of 4823 Seeley, CHICAGO,
| Date | Name | Price | Difference |
|---|---|---|---|
| 12/31/1969 | Listing Price | $1,325,000 | N/A |
*Information provided by REWS for your reference only. The accuracy of this information cannot be verified and is not guaranteed. |

Direct: 708-601-1516
Office
Listed by RE/MAX City, Mark Bystrowicz
Sold by Premier Relocation, Inc., Susan Miner
 Listing Last updated . Some properties which appear for sale on this web site may subsequently have sold or may no longer be available. Walk Score map and data provided by Walk Score. Google map provided by Google. Bing map provided by Microsoft Corporation. All information provided is deemed reliable but is not guaranteed and should be independently verified. Listing information courtesy of: RE/MAX City |
