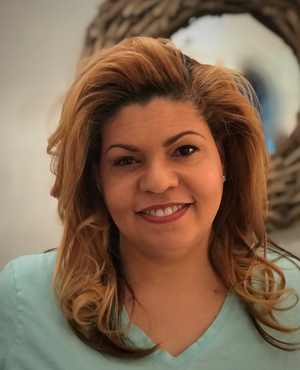Single Family for Sale: 21 E Huron #2005, CHICAGO, 60611 SOLD
3 beds
2 full, 1 half baths
2,081 sqft
$1,675,000
$1,675,000
21 E Huron #2005,
CHICAGO, 60611 SOLD
3 beds
2 full, 1 half baths
2,081 sqft
$1,675,000
Previous Photo
Next Photo
Click on photo to open Slide Show.

Selling Price: $1,675,000
Original List Price: $1,600,000
Sold at 104.7% of list price
Sold Date: 08/01/2018
Type Single Family
Beds 3
Total Baths 2 full, 1 half baths
Square Feet 2,081 sqft
Year Built 2004
City CHICAGO
County Cook
School District 299
Subdivision THE PINNACLE
MLS 09987687
Live the Lux Life in the heart of River North. This unit was Custom Designed by Michael Del Piero. Superb chefs kitchen w/textured 100% custom cabinetry, carrera marble counters & backsplash, giant island, farmhouse sink,& pantry. Top of the line appliances with a 36" Subzero glass fridge, 6 burner Wolf range, & convection oven. Custom plaster hood, Uline wine fridge. Master bed w/custom designed closet & master bath was reconfigured w/heated floors and toilet seat, dual shower heads along with dual handhelds. Exquisite custom carrera vanity w/fantastic storage. Stunning tile work throughout all baths, each include custom built sinks. High end plumbing fixtures included in all baths & Guest bath has heated floors. Motorized blinds for master & living room. Belgian 7 inch wide plank white oak floors from Exquisite surfaces throughout home. 100% milwork built closets and new doors. 2 Premium Parking spots 50k each. 5 star building w/24hr doorman, gym, pool, sundeck, dog run, & theater.
Room Features
Basement Description None
Dining Description Combined w/ Liv Rm
Lot & Building Features
Parking Description Garage
Tax Year 2016
Fireplaces 1
Fireplace Locations Living Room
Lot Dimensions COMMON
Price History of 21 Huron, CHICAGO,
| Date | Name | Price | Difference |
|---|---|---|---|
| 12/31/1969 | Listing Price | $1,675,000 | N/A |
*Information provided by REWS for your reference only. The accuracy of this information cannot be verified and is not guaranteed. |
Browse By Area
 Listing Last updated . Some properties which appear for sale on this web site may subsequently have sold or may no longer be available. Walk Score map and data provided by Walk Score. Google map provided by Google. Bing map provided by Microsoft Corporation. All information provided is deemed reliable but is not guaranteed and should be independently verified. Listing information courtesy of: Americorp, Ltd |

