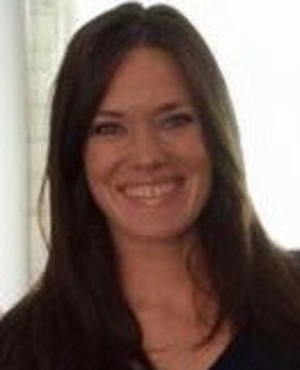Single Family for Sale: 4912 W 84th, BURBANK, 60459 SOLD
4 beds
3 full baths
2,026 sqft
$276,000
$276,000
4912 W 84th,
BURBANK, 60459 SOLD
4 beds
3 full baths
2,026 sqft
$276,000
Previous Photo
Next Photo
Click on photo to open Slide Show.

Selling Price: $276,000
Original List Price: $285,900
Sold at 96.5% of list price
Sold Date: 12/31/2018
Type Single Family
Beds 4
Total Baths 3 full baths
Square Feet 2,026 sqft
Lot Size 0.24 acres
Year Built 2012
City BURBANK
County Cook
School District 220
MLS 10130827
Huge custom made built 2012 first floor 2000 s/f 4bedroom with 3 full baths with master bath ,beautiful kitchen with cherry cabinet and granite counter top and SS appliances ,unfinished basement almost 1800 s/f with exterior exit with over 8 feet ceiling its has rough pluming for baths . overside drive way with 2 car attach garage overhead door 10 feet heights its a must see text agent 24h notice .
Room Features
Basement Description Unfinished
Lot & Building Features
Parking Description Garage
Tax Year 2017
Lot Dimensions 80 X 134 ft
Price History of 4912 84th, BURBANK,
| Date | Name | Price | Difference |
|---|---|---|---|
| 12/31/1969 | Listing Price | $276,000 | N/A |
*Information provided by REWS for your reference only. The accuracy of this information cannot be verified and is not guaranteed. |

Direct: 773-350-5613
Office
Listed by RE/MAX 10, Khaled Muza
Sold by Coldwell Banker Realty, Manhal Rabadi
 Listing Last updated . Some properties which appear for sale on this web site may subsequently have sold or may no longer be available. Walk Score map and data provided by Walk Score. Google map provided by Google. Bing map provided by Microsoft Corporation. All information provided is deemed reliable but is not guaranteed and should be independently verified. Listing information courtesy of: RE/MAX 10 |
