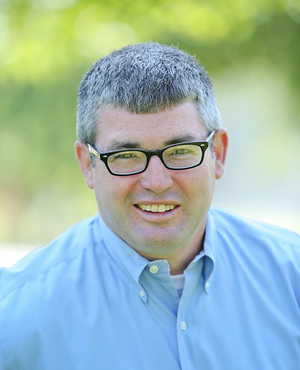Single Family for Sale: 3706 Gunderson, BERWYN, 60402 SOLD
4 beds
3 full, 1 half baths
3,000 sqft
$435,000
$435,000
3706 Gunderson,
BERWYN, 60402 SOLD
4 beds
3 full, 1 half baths
3,000 sqft
$435,000
Previous Photo
Next Photo
Click on photo to open Slide Show.

Selling Price: $435,000
Original List Price: $439,900
Sold at 98.9% of list price
Sold Date: 02/08/2019
Type Single Family
Beds 4
Total Baths 3 full, 1 half baths
Square Feet 3,000 sqft
Lot Size 0.17 acres
Year Built 2018
City BERWYN
County Cook
School District 100
MLS 10079396
stunning! ALL BRICK BRAND NEW CONSTRUCTION!! 2 story home with 3 levels of living space with HIGH END FINISHES THROUGHOUT!crafted mil-work and Wainscoting, coffered ceilings with 5"crown molding, BEAUTIFUL OPEN CONCEPT FLOOR PLAN IN THE MAIN LEVEL, FORMAL LIVING ROOM WITH ELECTRIC FIREPLACE,DINING ROOM AND HUGE KITCHEN WITH 7FT ISLAND AND 42" CABINETS, S/STEEL APPLIANCES, POWDER ROOM, SECOND LEVEL WITH 4 BEDROOM'S INCLUDING MASTER'S WITH DELUXE CUSTOM GLASS SHOWER AND JACUZZI TUB DOUBLE BOWL SINC VANITY. WALKING CLOSET AND 2 LAUNDRY ROOMS, ONE IN THE 2ND LEVEL, BASEMENT WITH HUGE FAMILY ROOM, WET BAR, A FULL BATHROOM AND SECOND LAUNDRY ROOM WITH CERAMIC TILE FLOORS, BEAUTIFUL HARDWOOD FLOORS IN THE MAIN AND SECOND LEVEL ALONG WITH THE STAIRCASE!HUGE OVERSIZED ATTACHED 2 CAR GARAGE WITH 12' CEILINGS! SUMP PUMP AND EJECTION PUMP, THIS HOUSE BACK YARD CONNECTS TO THE BALL PARK!!AND IS WITHIN TWO BLOCKS WALKING DISTANCE TO SCHOOL'S! CLOSE TO TRANSPORTATION, COME AND SEE THIS BEAUTY !!!!!
Room Features
Basement Description Finished
Dining Description Separate
Lot & Building Features
Parking Description Garage, Space/s
Tax Year 2017
Fireplaces 1
Fireplace Locations Living Room
Lot Dimensions 30X125 ft
Price History of 3706 Gunderson, BERWYN,
| Date | Name | Price | Difference |
|---|---|---|---|
| 12/31/1969 | Listing Price | $435,000 | N/A |
*Information provided by REWS for your reference only. The accuracy of this information cannot be verified and is not guaranteed. |

Listed by Diamond Realtors Group Corp., Alfonso Escobar
Sold by Diamond Realtors Group Corp., Griselda Hernandez
 Listing Last updated . Some properties which appear for sale on this web site may subsequently have sold or may no longer be available. Walk Score map and data provided by Walk Score. Google map provided by Google. Bing map provided by Microsoft Corporation. All information provided is deemed reliable but is not guaranteed and should be independently verified. Listing information courtesy of: Diamond Realtors Group Corp. |
