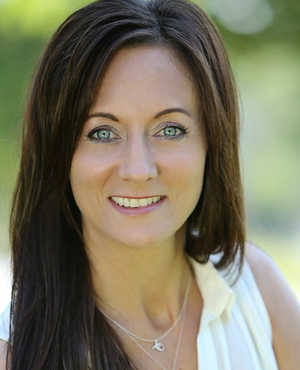Single Family for Sale: 2313 Clinton, BERWYN, 60402 SOLD
4 beds
3 full baths
3,200 sqft
$421,000
$421,000
2313 Clinton,
BERWYN, 60402 SOLD
4 beds
3 full baths
3,200 sqft
$421,000
Previous Photo
Next Photo
Click on photo to open Slide Show.

Selling Price: $421,000
Original List Price: $450,000
Sold at 93.6% of list price
Sold Date: 06/18/2019
Type Single Family
Style Bungalow
Beds 4
Total Baths 3 full baths
Square Feet 3,200 sqft
Lot Size 0.10 acres
Year Built 1925
City BERWYN
County Cook
School District 201
MLS 10336949
Enter your new home. This 6 bedroom, 3 bathroom is perfect for multigenerational living. Meticulous owners designed and built this home with family in mind. It boasts an all new Overhead Sewer Flood Control System, HVAC, Electrical, Plumbing, Roof, Tuckpointing, Water Service Enhancement, Professional Landscaping, Second Story Addition, Gutters and more. Vaulted Ceilings in Master Bedroom. Marble Bathrooms. Double Person Soaking Tub. Spa-like Air Tub. High End Appliances - Bosch and Thermador. Kohler and Grohe Bathroom Fixtures. Exposed Brick Throughout. Storage in Attic and Basement. $10,000+ worth of Professionally Designed ELFA Closets by Container Store. Owners updated original vintage brick garage. Close to Blue Line, Bus Lines, Metra Line, Restaurants, Nightlife, and more. Agent Owned.
Room Features
Basement Description Finished, Exterior Access
Dining Description Separate
Lot & Building Features
Architecture Bungalow
Parking Description Garage, Space/s
Tax Year 2017
Fireplaces 2
Fireplace Locations Living Room, Master Bedroom
Lot Dimensions 30X125 ft
Community and Schools
Elementary School PIPER SCHOOL
Price History of 2313 Clinton, BERWYN,
| Date | Name | Price | Difference |
|---|---|---|---|
| 04/23/2019 | Price Adjustment | $421,000 | 6.44% |
| 12/31/1969 | Listing Price | $450,000 | N/A |
*Information provided by REWS for your reference only. The accuracy of this information cannot be verified and is not guaranteed. |

Listed by @properties Christie's International Real Estate
Sold by Dream Town Real Estate, Todd Szwajkowski
 Listing Last updated . Some properties which appear for sale on this web site may subsequently have sold or may no longer be available. Walk Score map and data provided by Walk Score. Google map provided by Google. Bing map provided by Microsoft Corporation. All information provided is deemed reliable but is not guaranteed and should be independently verified. Listing information courtesy of: @properties Christie's International Real Estate |
