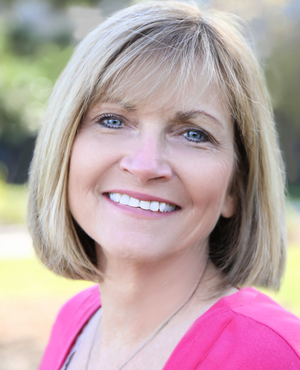Single Family for Sale: 1161 Davey, Batavia, IL 60510 SOLD
4 beds
3 full, 1 half baths
2,978 sqft
$650,000
$650,000
1161 Davey,
Batavia, IL 60510 SOLD
4 beds
3 full, 1 half baths
2,978 sqft
$650,000
Previous Photo
Next Photo
Click on photo to open Slide Show.

Selling Price: $650,000
Original List Price: $650,000
Sold at 100.0% of list price
Sold Date: 09/13/2024
Type Single Family
Style Traditional
Beds 4
Total Baths 3 full, 1 half baths
Square Feet 2,978 sqft
Lot Size 0.43 acres
Year Built 1994
City Batavia
County Kane
School District 101
Subdivision Wild Meadows
MLS 12124590
Status Closed
You will be captivated by this exceptional custom-built home nestled on a corner, private wooded lot. The first-floor master suite is designed with crown molding, a tile fireplace, a walk-in closet with custom shelving & a spacious bath with a hydro therapy tub. The entrance boasts a custom staircase, while the fully finished basement is accessible by two stairways. French doors lead to mature gardens, a gazebo & a small water feature. Every detail, from the solid walnut doors to the stunning family room with a white marble fireplace, was carefully selected. A chef's dream kitchen featuring granite countertops, a cozy eating area, stainless steel appliances, & a convenient desk space. Two walls of windows surround your airy & bright sunroom with exceptional views of your tree filled backyard. Perfect setting for family dinners in dining room. An expansive family room offering stunning views of the tree-filled backyard & a cozy fireplace. The second level features a versatile loft space, three generously sized bedrooms, a convenient hallway linen closet, & a well-appointed hallway bathroom. The finished basement boasts a wet bar area, a second family room, a 5th bedroom, abundant storage/flex spaces, exterior access via the garage, & a full bathroom. The attic space above the garage features a custom built, electric lift for easy lifting of heavy items for storage. Extra wide & deep 3 car garage, 3rd bay is heated! Additional features: Internet enabled sprinkler system (Rachio) with 12 active zones, including a dedicated zone for the vegetable garden, Internet enabled garage door opener (Chamberlain) and video doorbell (Ring) Bluetooth speakers on front porch and backyard patio/pergola. Perfect location: close to Big Woods Park, downtown Batavia, the Illinois Prairie Path & Hoover Wood Elementary School. NOW is the time make this home yours.
Room Features
Basement Description Finished, Exterior Access, Storage Space
Dining Description Separate
Lot & Building Features
Appliances Dishwasher, Water Softener Owned, Washer, Stainless Steel Appliance(s), Refrigerator, Range, Microwave, Dryer, Disposal
Architecture Traditional
Cooling Central Air
Heating Forced Air, Natural Gas
Parking Description Garage
Sewer Public Sewer
Tax Year 2023
Water Public
Fireplaces 2
Fireplace Locations Family Room, Master Bedroom
Lot Dimensions 197X108X167X104 ft
Community and Schools
Elementary School Hoover Wood Elementary School
Junior High School Sam Rotolo Middle School Of Bat
Senior High School Batavia Sr High School
Price History of 1161 Davey, Batavia, IL
| Date | Name | Price | Difference |
|---|---|---|---|
| 12/31/1969 | Listing Price | $650,000 | N/A |
*Information provided by REWS for your reference only. The accuracy of this information cannot be verified and is not guaranteed. |

Direct: 708-987-0180
Office
Listed by Keller Williams Inspire - Geneva, Carie Holzl
Sold by Keller Williams Inspire, Anne Kothe
Browse By Area
 Listing Last updated . Some properties which appear for sale on this web site may subsequently have sold or may no longer be available. Walk Score map and data provided by Walk Score. Google map provided by Google. Bing map provided by Microsoft Corporation. All information provided is deemed reliable but is not guaranteed and should be independently verified. Listing information courtesy of: Keller Williams Inspire - Geneva |
