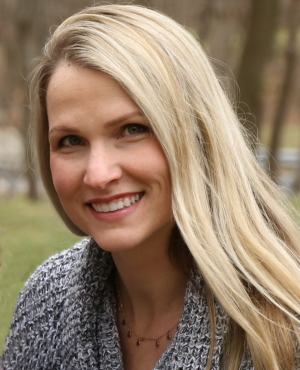Single Family for Sale: 9 Bannockburn, Bannockburn, IL 60015 SOLD
4 beds
5 full, 1 half baths
4,313 sqft
$1,050,000
$1,050,000
9 Bannockburn,
Bannockburn, IL 60015 SOLD
4 beds
5 full, 1 half baths
4,313 sqft
$1,050,000
Previous Photo
Next Photo
Click on photo to open Slide Show.

Selling Price: $1,050,000
Original List Price: $1,000,000
Sold at 105.0% of list price
Sold Date: 12/01/2020
Type Single Family
Beds 4
Baths 5 full, 1 half baths
Square Feet 4,313 sqft
Lot Size 2.18 acres
Year Built 1999
City Bannockburn
County Lake
School District 113
MLS 10915133
Status Closed
About $100K in updates!!! Roof being replaced! Freshly painted throughout! Masterful design and modern luxury are uniquely embodied in this 4 bedroom, 5.1 bath home nestled on over 2 acres of land with STUNNING IN-GROUND POOL! Brick-paver walkway leads you into the home's voluminous floor-plan and grand two-story foyer with wrought-iron staircase and limestone flooring. Kitchen layout is ideal and offers stainless steel appliances, SubZero refrigerator, spacious island, breakfast bar and eating area/dining room with exterior access. Two-story family room is truly the heart of the home with cozy fireplace, abundance of windows and views into your kitchen. Open layout is made for entertaining. Tucked away for your privacy is your second level master suite boasting large walk-in closet, two sink vanity, whirlpool tub and rainfall body sprayer shower. Three additional bedrooms generous in size, one with ensuite and two sharing additional full bathroom adorn the second level. Finished basement houses recreation room with wine cellar and wet-bar with bar-top seating, plenty of storage space, full bathroom and exercise room. Escape to your peaceful backyard providing everything you need; in-ground pool with hot-tub, built-in grill, firepit and sun-filled patio. Welcome to your oasis where you can entertain lavishly or retreat away cozily - the possibilities are endless!
Room Features
Basement Description Finished, Rec/Family Area, Storage Space
Dining Description Kitchen/Dining Combo
Lot & Building Features
Appliances Bar Fridge, Wine Refrigerator, Washer, Stainless Steel Appliance(s), Refrigerator, Range, High End Refrigerator, Dryer, Disposal, Dishwasher
Cooling Central Air
Heating Forced Air, Zoned, Natural Gas
Parking Description Garage
Sewer Public Sewer
Tax Year 2019
Water Lake Michigan
Fireplaces 1
Fireplace Locations Family Room
Lot Dimensions 94961 ft
Community and Schools
Elementary School Bannockburn Elementary School
Junior High School Bannockburn Elementary School
Senior High School Deerfield High School
Price History of 9 Bannockburn, Bannockburn, IL
| Date | Name | Price | Difference |
|---|---|---|---|
| 12/31/1969 | Listing Price | $1,050,000 | N/A |
*Information provided by REWS for your reference only. The accuracy of this information cannot be verified and is not guaranteed. |
Browse By Area
 Listing Last updated . Some properties which appear for sale on this web site may subsequently have sold or may no longer be available. Walk Score map and data provided by Walk Score. Google map provided by Google. Bing map provided by Microsoft Corporation. All information provided is deemed reliable but is not guaranteed and should be independently verified. Listing information courtesy of: RE/MAX Top Performers |

