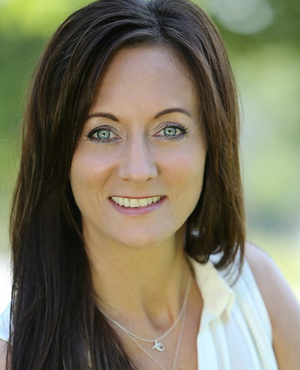Single Family for Sale: 1363 Cranbrook, AURORA, 60502 SOLD
4 beds
2 full, 1 half baths
2,570 sqft
$400,000
$400,000
1363 Cranbrook,
AURORA, 60502 SOLD
4 beds
2 full, 1 half baths
2,570 sqft
$400,000
Previous Photo
Next Photo
Click on photo to open Slide Show.

Selling Price: $400,000
Original List Price: $419,900
Sold at 95.3% of list price
Sold Date: 06/22/2018
Type Single Family
Style Traditional
Beds 4
Total Baths 2 full, 1 half baths
Square Feet 2,570 sqft
Year Built 1994
City AURORA
County Du Page
School District 204
Subdivision STONEBRIDGE
MLS 09873878
Fabulous single family backing to Stonebridge Golf Course!! Inviting family room offers floor to ceiling brick fireplace flanked by decorative windows for added light, vaulted ceiling w/fan & opens to newly remodeled kitchen. Features granite counters, stainless steel appliances, new dishwasher, microwave, hardwood floor, white cabinets, pantry & built-in desk. Formal dining room. 1st floor master bedroom with new remodeled luxury bath. Three bedrooms on the 2nd floor, plus a bonus room/den or music room. Guest bath features dual sink. New roof, gutters w/shields, furnace and hwh. 1st floor laundry room. Newly professionally landscaped & maintenance free lot. Amazing view of the 15th fairway!!
Room Features
Basement Description Unfinished
Dining Description Separate
Lot & Building Features
Architecture Traditional
Parking Description Garage
Tax Year 2016
Fireplaces 1
Fireplace Locations Family Room
Lot Dimensions 62X90 ft
Community and Schools
Elementary School BROOKS ELEMENTARY SCHOOL
Junior High School GRANGER MIDDLE SCHOOL
Senior High School METEA VALLEY HIGH SCHOOL
Price History of 1363 Cranbrook, AURORA,
| Date | Name | Price | Difference |
|---|---|---|---|
| 04/23/2018 | Price Adjustment | $400,000 | 4.74% |
| 12/31/1969 | Listing Price | $419,900 | N/A |
*Information provided by REWS for your reference only. The accuracy of this information cannot be verified and is not guaranteed. |

Listed by Century 21 Circle, Rose Riordan
Sold by Baird & Warner, Lisa Byrne
Browse By Area
 Listing Last updated . Some properties which appear for sale on this web site may subsequently have sold or may no longer be available. Walk Score map and data provided by Walk Score. Google map provided by Google. Bing map provided by Microsoft Corporation. All information provided is deemed reliable but is not guaranteed and should be independently verified. Listing information courtesy of: Century 21 Circle |
