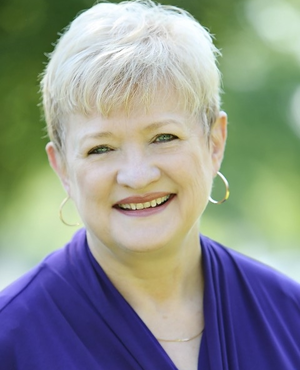Single Family for Sale: 4326 W 118th, Alsip, IL 60803 SOLD
4 beds
1 full, 1 half baths
1,968 sqft
$330,000
$330,000
4326 W 118th,
Alsip, IL 60803 SOLD
4 beds
1 full, 1 half baths
1,968 sqft
$330,000
Previous Photo
Next Photo
Click on photo to open Slide Show.

Selling Price: $330,000
Original List Price: $344,000
Sold at 95.9% of list price
Sold Date: 08/15/2024
Type Single Family
Style Tri-Level
Beds 4
Total Baths 1 full, 1 half baths
Square Feet 1,968 sqft
Lot Size 0.18 acres
Year Built 1969
City Alsip
County Cook
School District 218
MLS 12097349
Status Closed
Gorgeous 2024 Rehab Alert! This 4-bedroom 2 bathroom split level gem with a 2 car garage is the one you have been searching for! Rusty orange/brown brick with matching color roof, light colored siding, spruced up landscaping and a concrete driveway leading to a 2 car garage combined with a corner lot location give this home an amazing curb appeal! This beauty boasts a desirable tri level floor plan. Upstairs you will find 3 good size bedrooms with gleaming wide plank hard floors accented by tall white baseboards and trim & new double hanged windows, ample closet space and gorgeous bathroom with new vanity, mirror , hardware, lighting and a bathtub with marble like ceramic enclosure accented by a tile design. You will love the elegant kitchen with white cabinets with sleek hardware, quartz counters, tiled backsplash, stainless steel appliances opening to a backyard concrete patio. Kitchen is adjacent to a full size dining room, living room and overlooks a large family room with an accent brick partial wall and a white brick real fireplace that perfectly matches the elegant flooring. Main floor also features a convenient powder room. Lower level offers a bonus 4th bedroom and a full size laundry area/mechanical room. Don't miss out! This a must see! Purchase this home with 1% down using available grants! All types of financing accepted.
Room Features
Basement Description Finished
Dining Description Separate
Lot & Building Features
Appliances Dishwasher, Stainless Steel Appliance(s), Refrigerator, Range, Microwave
Architecture Tri-Level
Cooling Central Air
Heating Natural Gas
Parking Description Garage
Sewer Public Sewer
Tax Year 2023
Water Public
Fireplaces 1
Lot Dimensions 7225 ft
Price History of 4326 118th, Alsip, IL
| Date | Name | Price | Difference |
|---|---|---|---|
| 07/12/2024 | Price Adjustment | $330,000 | 4.07% |
| 12/31/1969 | Listing Price | $344,000 | N/A |
*Information provided by REWS for your reference only. The accuracy of this information cannot be verified and is not guaranteed. |
Browse By Area
 Listing Last updated . Some properties which appear for sale on this web site may subsequently have sold or may no longer be available. Walk Score map and data provided by Walk Score. Google map provided by Google. Bing map provided by Microsoft Corporation. All information provided is deemed reliable but is not guaranteed and should be independently verified. Listing information courtesy of: Boutique Home Realty |

